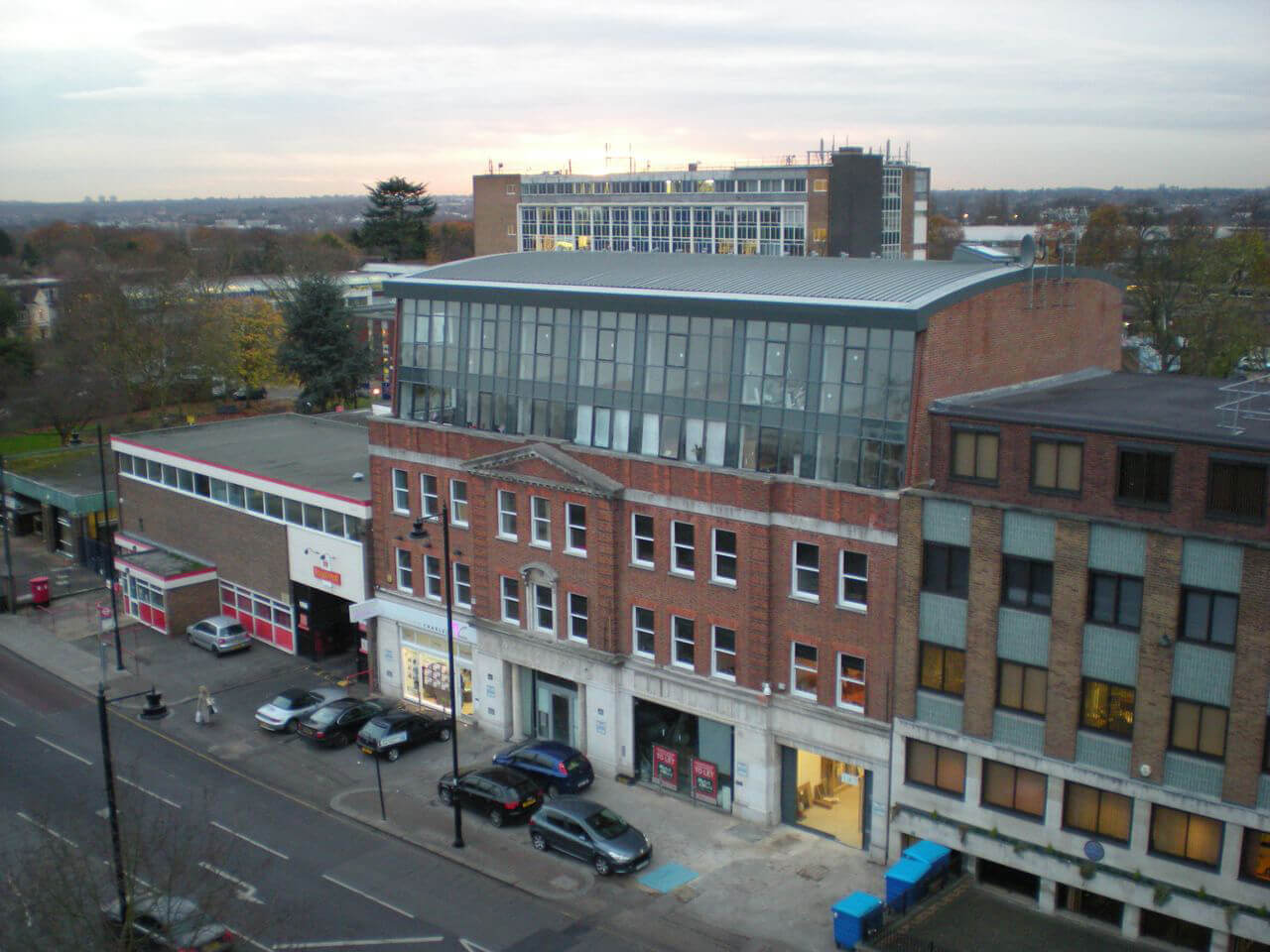Address
4 Bedlam Mews
London SE11 6DF
4 Bedlam Mews
London SE11 6DF

Positioned along Southgate’s bustling High Street, Woolwich House was envisioned as a sophisticated transformation of a former Barclays Bank, breathing new life into a prominent yet underused building. The ambition was to sensitively preserve the character of the original concrete frame while reimagining the site as a vibrant mixed-use development that would bring homes, workspaces, and retail back to the heart of the community.
Executed by CMT Con, the scheme features a bold architectural intervention—two additional storeys built atop the existing structure—creating a total of 24 modern flats, 8 serviced office units, and one commercial premises at street level. Renovations included a comprehensive redesign of the first and second floors and selective upgrades to the ground floor. With contemporary curtain wall glazing, new side-elevation windows, and a striking contrast of traditional masonry and modern materials, the building offers residents panoramic views over Canary Wharf and London Bridge, while maintaining its urban character and civic presence.
Woolwich House is a celebration of adaptive reuse—respecting structural heritage while delivering future-facing functionality. With CMT’s expertise, the development now provides an integrated space for living, working, and commerce within a renewed architectural identity. Perfectly placed and thoughtfully executed, Woolwich House contributes to Southgate’s regeneration, offering high-quality homes and office environments with city skyline views in one of North London’s emerging hubs.