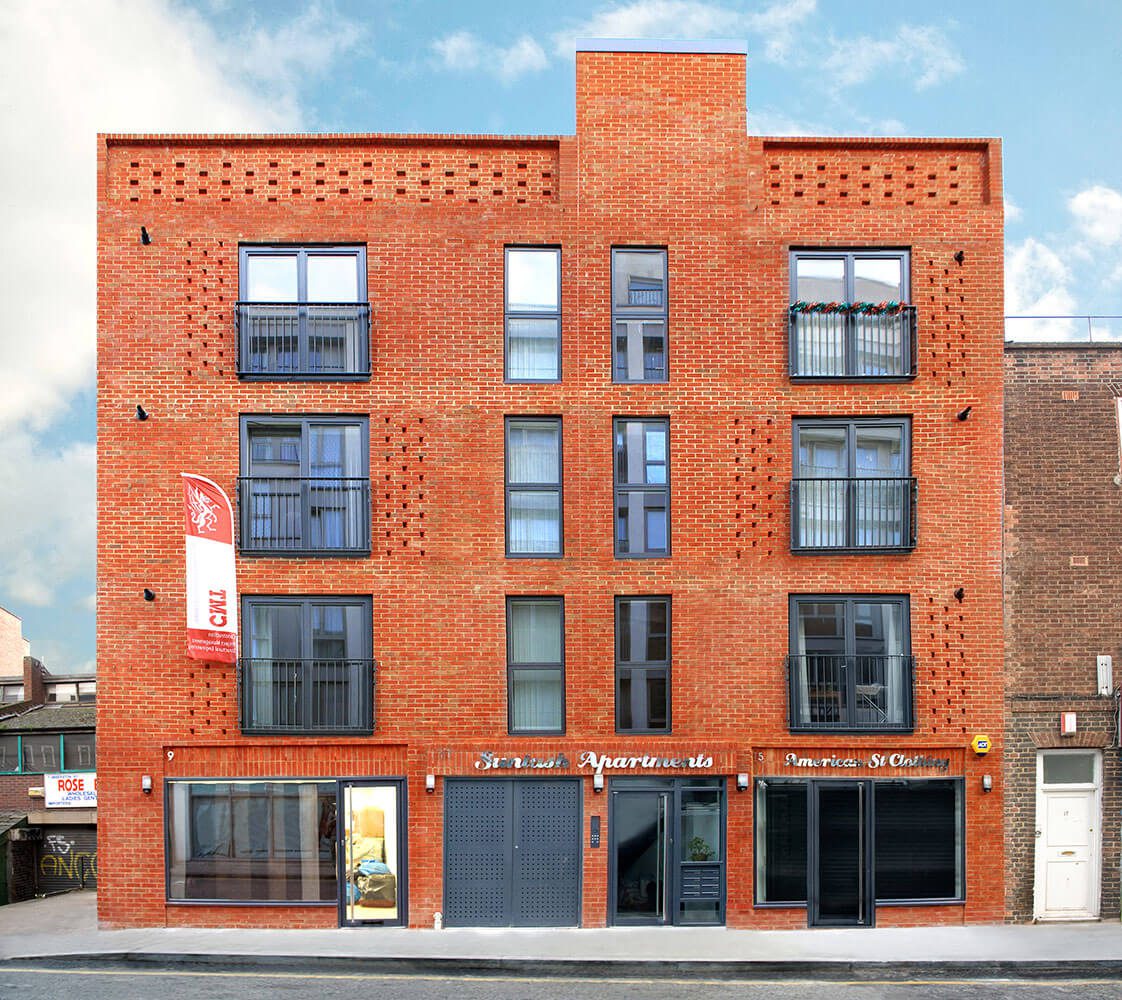Address
4 Bedlam Mews
London SE11 6DF
4 Bedlam Mews
London SE11 6DF

Nestled in the vibrant fabric of Whitechapel, this ambitious project reimagined a disused post-WWII textile warehouse into a striking, five-storey mixed-use development. With a vision aligned to the borough’s emphasis on regenerative, community-focused design, the site has been transformed to harmoniously blend modern living with active ground-floor commerce—delivering a true urban renaissance in one of East London’s most dynamic quarters.
The new scheme comprises eight high-specification residential apartments atop four commercial units at ground and basement levels. The design is expressive yet restrained, showcasing a robust material palette of Special Reserve brickwork, embossed dark-grey accents, and black satin timber cladding. Interiors feature Juliet balconies, spacious terraces, and a penthouse unit optimised for natural light and ventilation. Minimalist finishes—crisp white walls, wide-plank wood laminate flooring, and clean-lined fixtures—offer an understated sophistication in every residence.
Constructed using reinforced concrete and lightweight steel framing, seated atop a raft and piled foundation, the building achieves both durability and refinement. CMT delivered this project with precision and a focus on urban integration, balancing modern architectural ambition with the historic rhythm of East London’s streetscape. The result is a seamless fusion of past and present—Umberstone Street stands as a confident contribution to the evolving Whitechapel skyline.