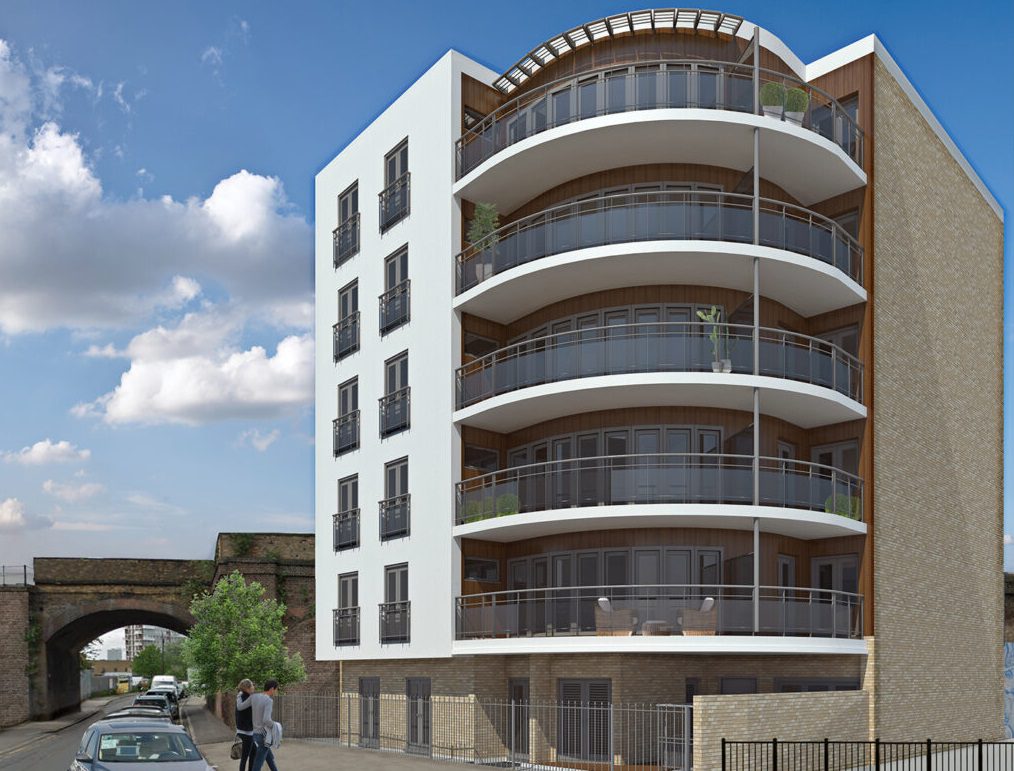Address
4 Bedlam Mews
London SE11 6DF
4 Bedlam Mews
London SE11 6DF

Set within East London’s dynamic Bow neighbourhood, the St Pauls site offered a rare opportunity to transform a disused public house into a distinctive mixed-use development. Bounded by St Paul’s Way, Mile End Park, and a historic railway viaduct, the triangular plot posed notable design complexities. The ambition: to create a contemporary, high-quality residential building that embraces its surroundings while maximising the potential of a challenging site.
Led by CMT Construction and supported by its in-house design team, the scheme introduces 12 private residential units arranged within a striking six-storey form. The façade palette includes red cedar timber panelling, crisp white render, and traditional yellow London multi-stock brickwork, paired with deep glazed balconies that overlook the adjacent park. The composition balances softness and strength—an architectural response that both respects and enhances its urban context.
CMT is delivering this scheme with an emphasis on sustainable construction techniques, ensuring that the building performs as beautifully as it looks. The integration of robust materials, high thermal performance, and thoughtful detailing positions St Pauls as a new architectural marker within Bow—offering elegant homes that celebrate their environment. It’s a testament to CMT’s ability to navigate complexity and deliver landmark projects that honour both place and purpose.