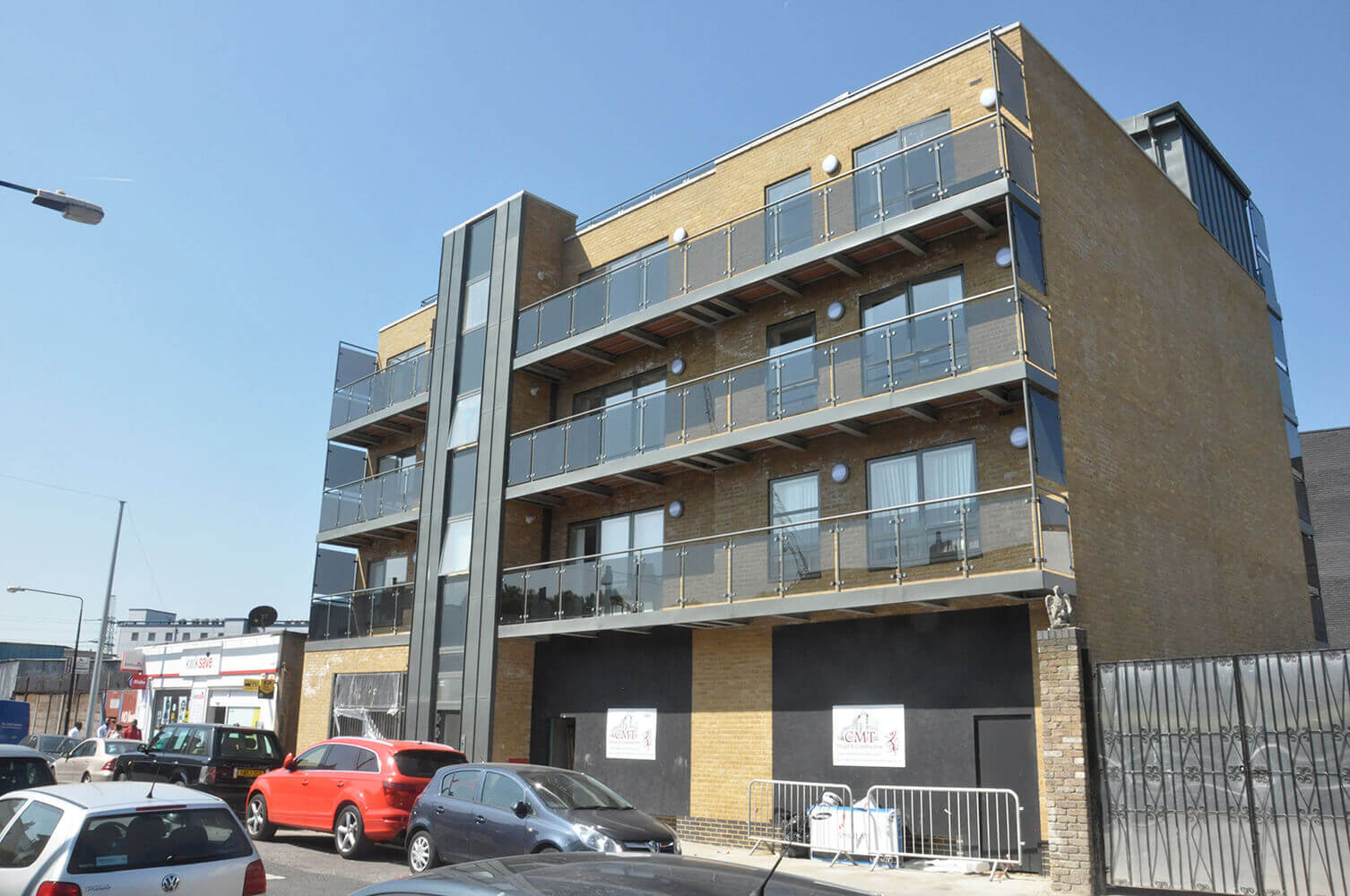Address
4 Bedlam Mews
London SE11 6DF
4 Bedlam Mews
London SE11 6DF

Set near the iconic 2012 Olympic Park and the internationally renowned ExCeL Centre, Shirley House was conceived as a bold urban regeneration project. The vision was to replace a disused warehouse with a high-performing, mixed-use building—one that would not only elevate its surroundings but also champion sustainable development, blending modern living with commercial opportunity in one of East London’s most rapidly evolving districts.
Delivered by CMT Construction, the scheme comprises 12 contemporary residential units, 2 commercial spaces, and a secure underground car park accessed via an integrated car lift. The structure combines reinforced concrete and a lightweight steel frame, built atop secant piled walls and isolated foundations to ensure long-term structural integrity. With environmental performance at its core, the development features a brown roof, air-source heat pumps, high-spec insulation, and the use of 100% recycled materials in key areas—demonstrating an uncompromising commitment to sustainability.
CMT provided a comprehensive, end-to-end service, including planning consultation, pre-construction expertise, and full project delivery—ensuring a seamless and tailored result for the client. Shirley House now stands as a model for responsible urban development: robust, refined, and eco-conscious. A benchmark for sustainable mixed-use construction in East London, it offers lasting value to residents, businesses, and the wider community alike.